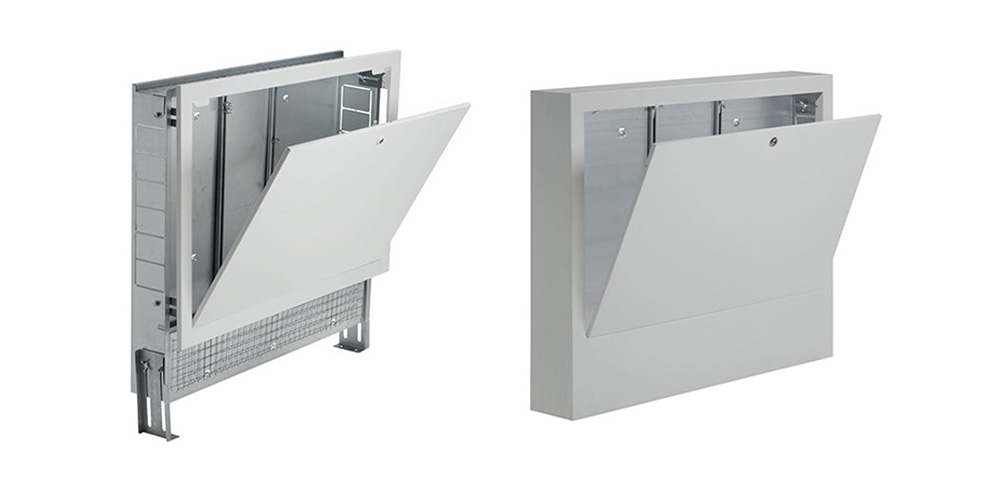Our manifold cabinets are supplied complete and finished in white enamel lacquer finish not requiring any further decoration. The door section can be repainted to match specific colour schemes should a room colour match be required.
The backplate is fitted with full length rails to accommodate the floor mixing unit manifold brackets. Main flow and return connections from the underfloor heating pipework can be brought in from both the top or bottom through ‘knockouts’ provided or specific holes can be cut to provide other entry points, including from the rear side.
Each individual manifold cabinet is fitted with a roll bar at the bottom to facilitate the entry of underfloor heating pipes connecting to the manifold. We can provide a door section that has a built in telescopic action to allow for variations in wall thickness and any plaster rendering or plasterboard applied to the wall. Telescopic feet allow for height adjustments.
Our cabinets are usually mounted directly onto the structural slab and there is sufficient height below the door section to allow for floor construction heights up to 130mm. For floors of a greater depth the cabinet should be raised from the floor by packing or fixing the cabinet to the wall at the required height.


