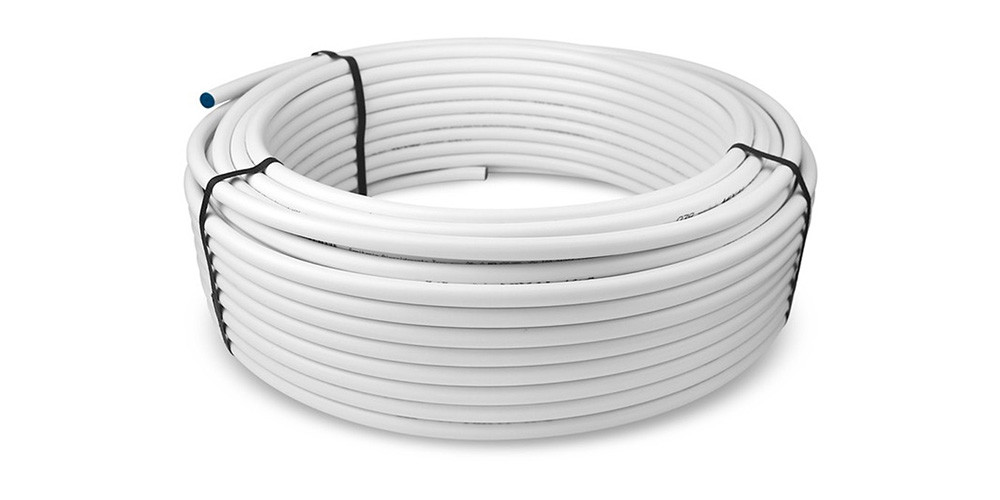Our European Standard barrier pipe is a two layered polyethylene tube using PEX technology that is manufactured and is composed of two bonded layers. It contains an integral 100% oxygen barrier layer to prevent oxygenation of water inside the system and is guaranteed for 50 years.
Polyethylene pipe has excellent properties at high pressures and temperatures as well as being very flexible and easy to use. It is non-corrosive and has excellent resistance to frost. It is also creep-resistant and has a high impact strength. The outer layer protects the oxygen barrier from mechanical damage, moisture and other damaging materials.
Carrying a functionalised polythene that acts as an adhesive layer between the polyethylene and the oxygen barrier. Oxygen diffusion is a very important factor within underfloor heating it is essential that the pipe has a very low level of oxygen permeability so that oxygen ingress cannot cause unnecessary damage and costs.
The triple layered pipe creates an oxygen barrier which is 100% tight and its diameter calculated to allow for maximum performance and flexibility. The middle aluminium layer diffuses the heat more efficiently and offers excellent conductivity, which is necessary for low-temperature systems – this allows the requirement of less pipe work to other systems.


