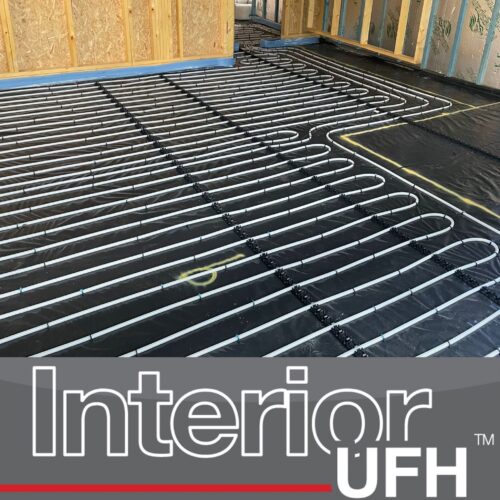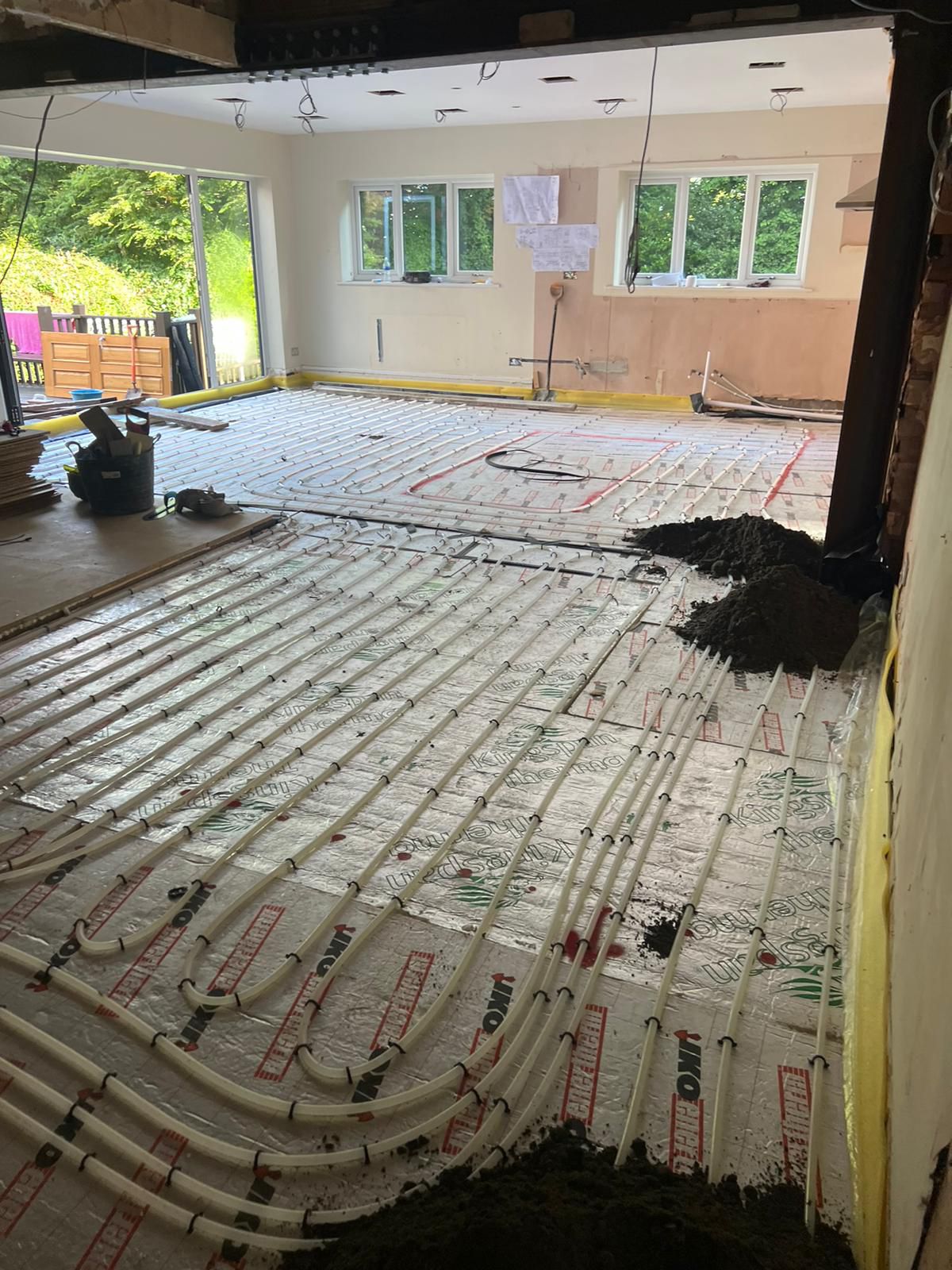How Underfloor Heating Enhances Open-Plan Living Spaces

Open-plan layouts are all the rage—but heating these large, multi-functional areas can be tricky. Traditional radiators struggle with uneven heat and layout limitations.
That’s where underfloor heating (UFH) shines. Here’s how it transforms open-plan spaces into warm, flexible, energy-efficient living zones.
Benefits of UFH in Open-Plan Layouts
- Even heat distribution across large areas
- Eliminates cold spots common with radiators
- No wall-mounted units, giving total layout freedom
- Compatible with zoned thermostats for kitchen/living areas
- Works perfectly under tiles, wood, and vinyl flooring
Best System Type
Water-based underfloor heating is ideal for open-plan areas, especially in new builds or whole-floor renovations. It runs efficiently over large spaces and is cheaper to operate long-term than electric systems.


Design & Installation Tips
- Use zoning to control areas like dining vs lounge separately
- Consider low-profile screed systems to minimise floor build-up
- Choose floor finishes that balance style and conductivity
- Include UFH planning in early design to avoid furniture placement issues
FAQs
Q: Is underfloor heating powerful enough to heat an open-plan area alone?
A: Yes—with the right insulation and layout, it’s more than capable. See more information here about the Best Floor Finishes for Underfloor Heating.
Q: Can I control the kitchen and living space separately?
A: Absolutely. Use thermostats or smart systems to split zones. For further information on “How to Control Underfloor Heating with a Smart Thermostat” click here.
Build warmth into your open-plan dream.
Let Interior Screed Ltd design and install a seamless UFH system tailored to your layout, lifestyle, and budget.
Get a free design consultation today.








